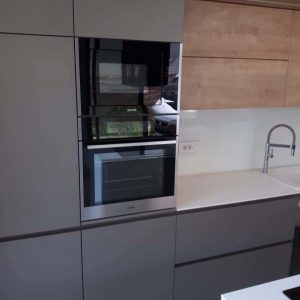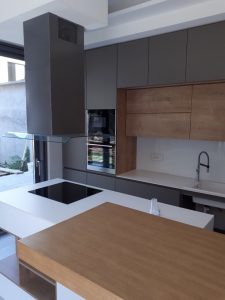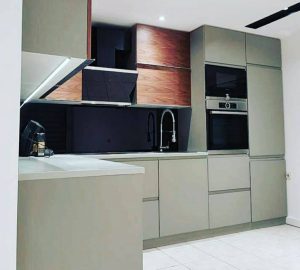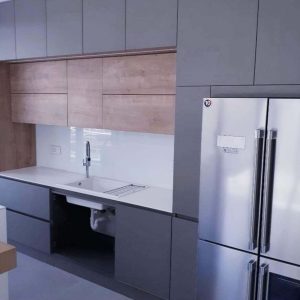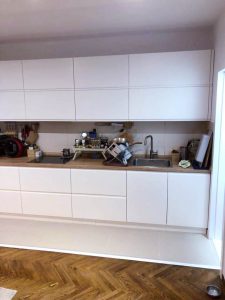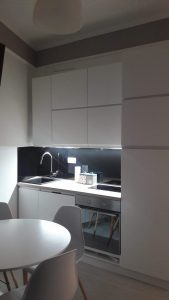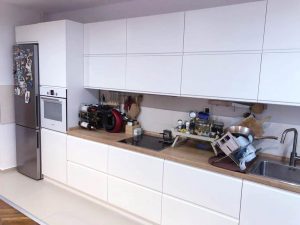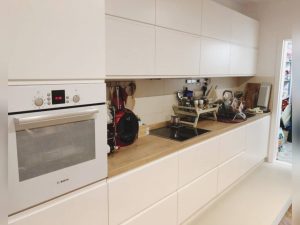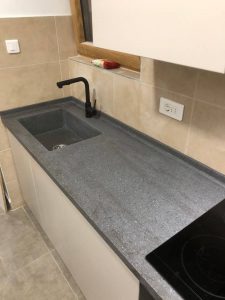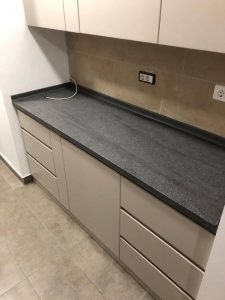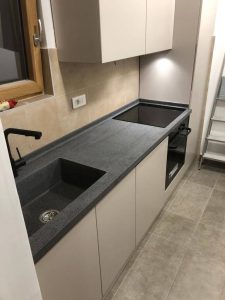
Custom made kitchens build from solid wood, MDF or chipboards
Creating a custom kitchen is the best way to make the most of your kitchen space and to completely customize elements such as refrigerators, built-in ovens, stoves, ovens, barbecue grill, flat plates.
None of the kitchens from large furniture store can fulfill your every idea and desire. That is why you meet our team of designers, manufacturers and assemblers. Not only that, but we are able to help you in all matters.
Starting from the choice of materials, lighting, air flow analysis and direction from what comes natural light. All of this is important, because we want you to enjoy time spent in your kitchen..
Types of materials and finishes in custom kitchen design and production
We can offer modern technical solutions as the market expanded rapidly and you deserve more than the average. We will propose you a large selection of low-noise fittings, sinks, worktops, handles and hinges as well as for sliding elements in the kitchen, batteries and faucets.
Chipboard
If you choose to base material to be chipboard then you can use the following variants of finishing:
- The decor of wood
- Monochrome chipboards
- High gloss (or may be in the décor of wood or monochrome)
MDF
If you choose base material to be MDF then you can use the following variants of finish:
- Painted MDF without engraving and patters
- Painted MDF with engraving and patters
- Plastic-coated MDF
- Veneered MDF
Solid wood
If you choose base material to be solid wood (range) then you can use the following variants of finish:
- Treatment with varnish
- Treatment with oils
- Treatment with wax
Also, we can make the glass door for the kitchen wall cabinets made of transparent or sandblasted glass. Hinges and mechanisms that we use are exceptional German or Italian quality production.
The steps in making custom kitchens
- Contact us by phone or e-mail and tell us your wish and plans
- Based on your data we will create conceptual designs in 3D so you can have an impression of how the product will look like when completed
- There are always small correction with the preliminary design, but quickly create a final, working project
- Followed is period of furniture manufacturing
- After the elements making process ic completed we do furniture installation.
Services we offer
We at BekoStyle production capacity and a large work space. We use colors according to official RAL color chart. You only need to send us the project or tell us your idea and we’ll help you from choosing the wood, making custom furniture, to the installation in your premises.
Call us or send us an email message for the purpose of establishing cooperation.
Why is it better to do custom furniture?
Creating elements that are not in regular sale
- Better fit in your space
- Cheaper than buy ready-made elements
- Easier installation of lighting and cables
- Greater choice of finishes and colors
- You choose the layout of elements
Tips for layout of kitchen cabinets
It would be good fridge and stove are not immediately up one to the other. This is especially true if you have a conventional stove with oven. Temperatures oven emits may adversely affect the fridge that will have to spend more energy to maintain a desired coolness of its interior. There is a rule that is ideally refrigerator, stove and sink make a triangle.
If you have a linear kitchen (kitchen only along one wall) then let it sink in the middle. In this way, the separated stove and the refrigerator.
Also try one element separate sink and stove because it is never good to have close contact between electricity and water.
Do not keep the stove in the corner of the room. If the stove in the corner then your back completely blocks light, and then you will not be able to successfully work above the heating plate. If the stove in the corner, then while you do not have a good view of the entrance to the kitchen. Also, the corner of the room has the worst ventilation and air conditioning. If you put a stove in the corner then it is difficult for fumes to leave the kitchen.
If your kitchen is on two parallel walls, then the stove and sink should be set up across from each other. Thus, it is sufficient only one turn, and you, for example, came from the stove to sink.
If the kitchen is L-shaped, then let sink be in the middle and the stove and refrigerator at the ends of the arms on a letter L.






